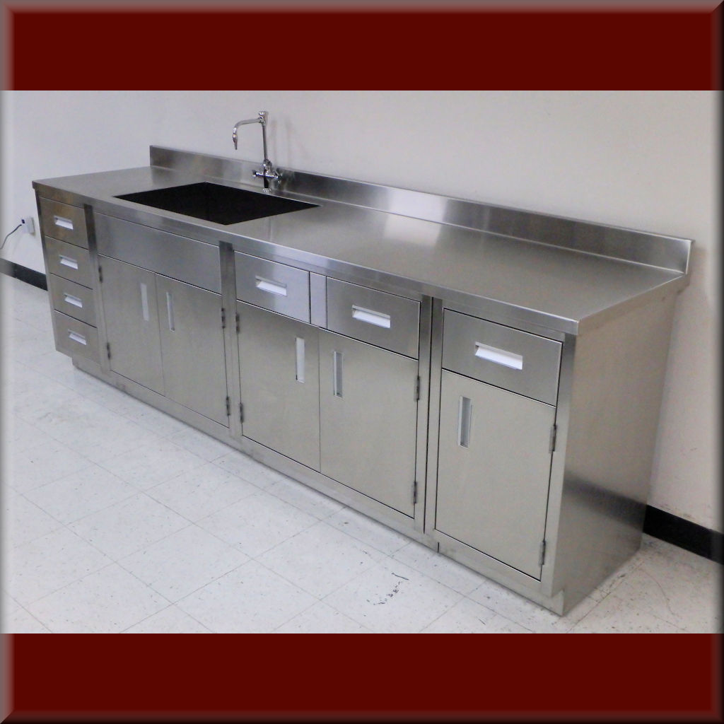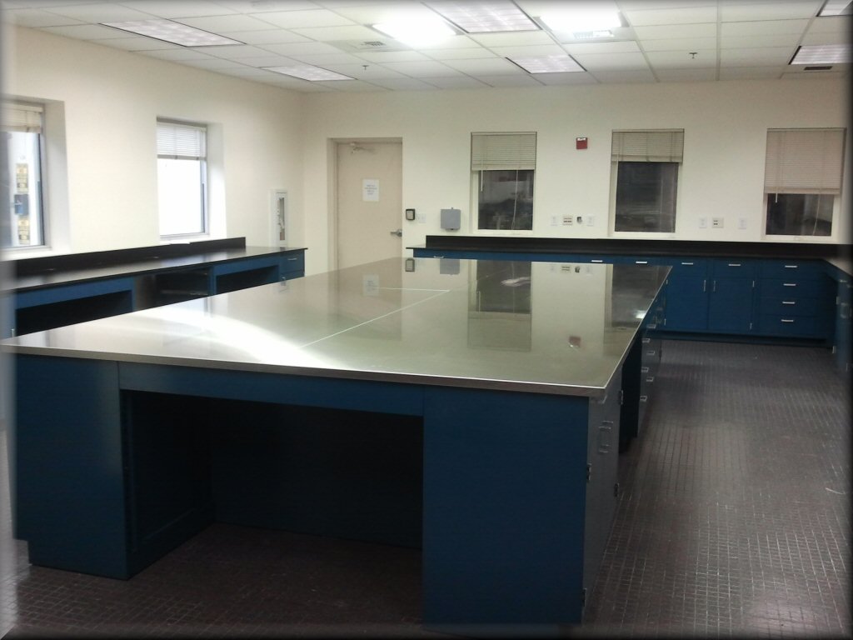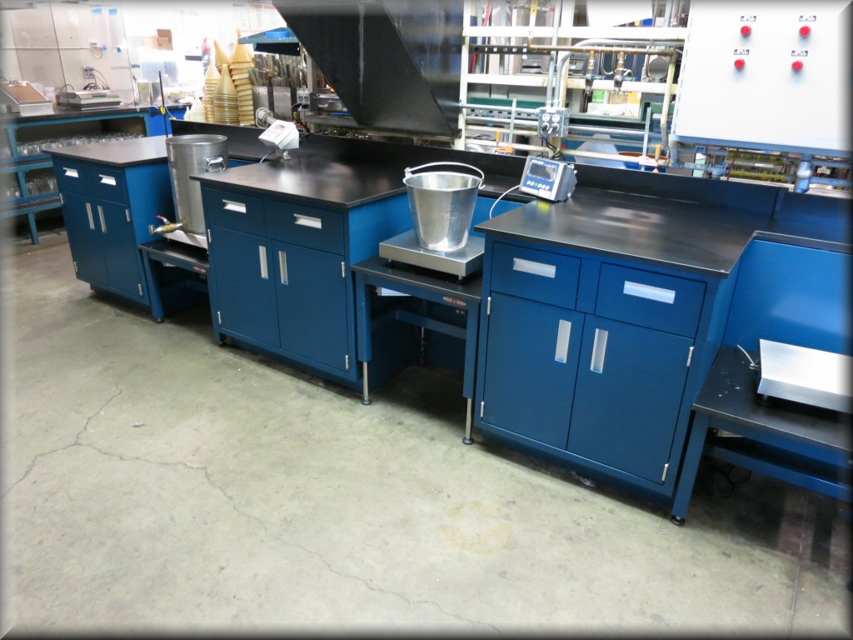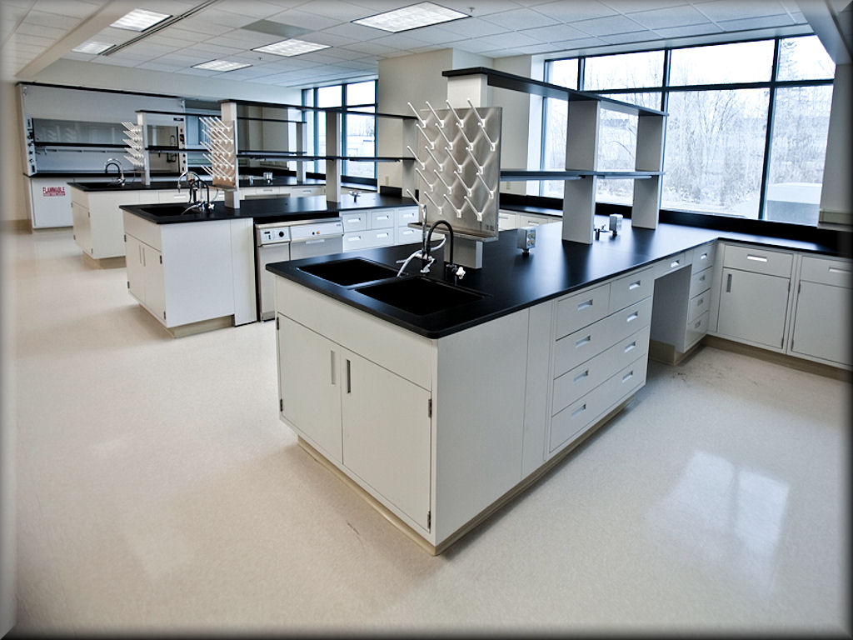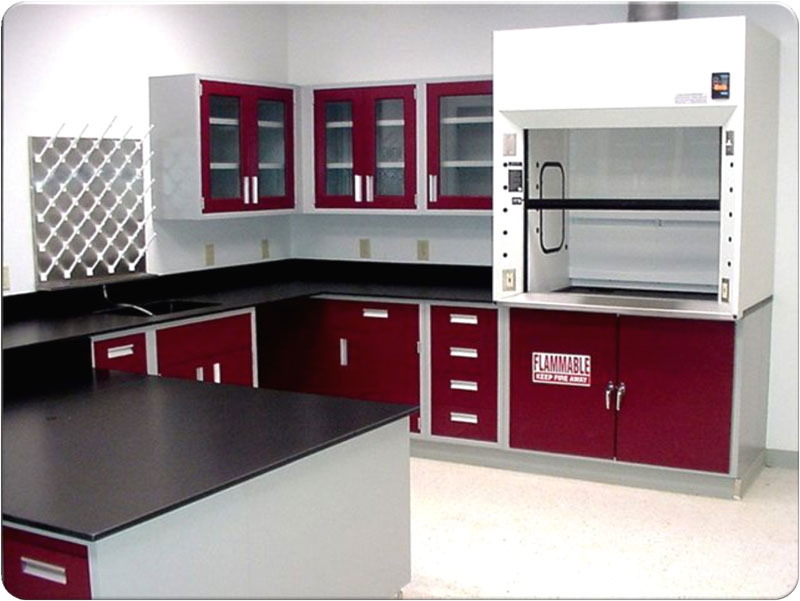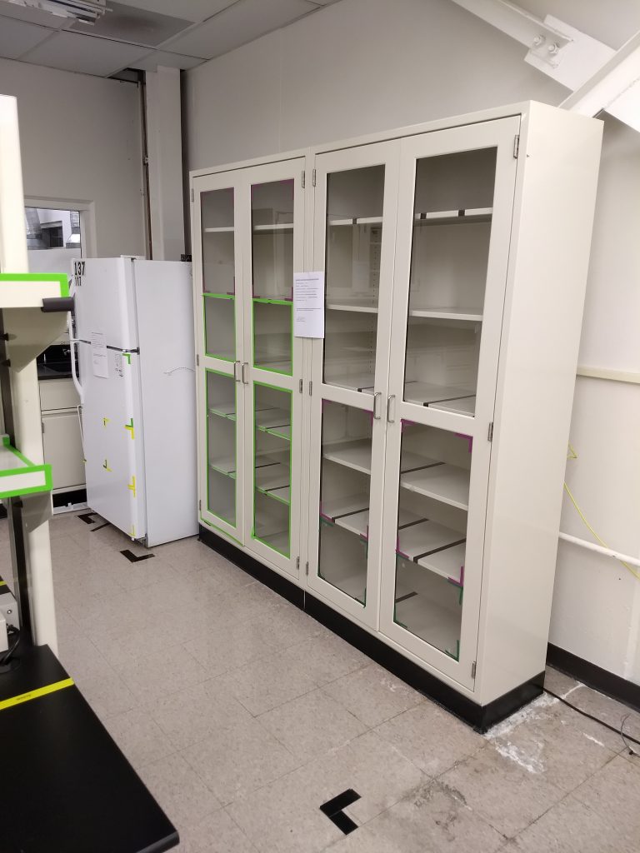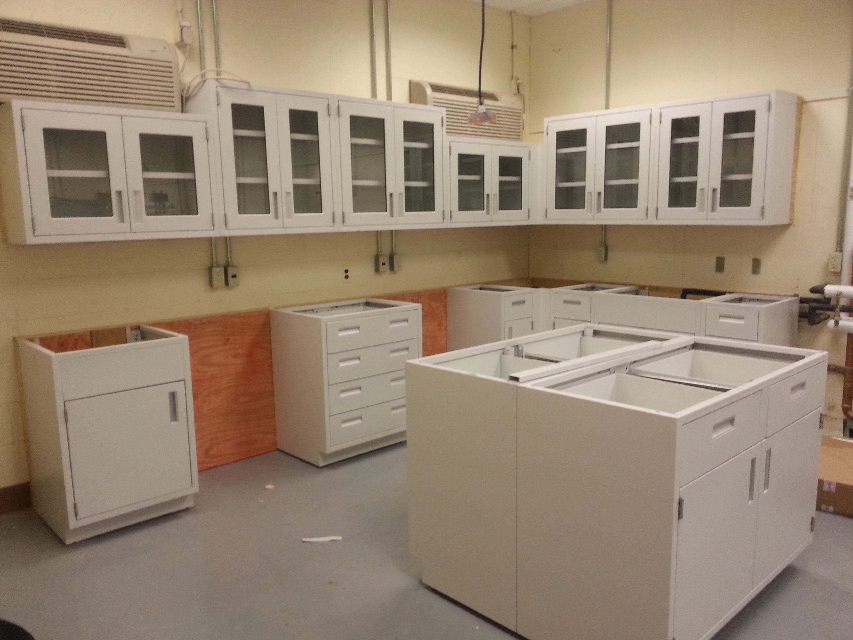Base Stainless Steel Cabinet(s): Doors Only 200 Series Quantity:
Doors Only 200 Series Width: Select Width... 30" Wide 36" Wide 42" Wide 48" Wide
Doors Only 200 Series Height: Select Height... 30" (29") High (Desk Height) 34" (32.5") High (ADA Req'd) 36" (35") High (Standing Ht.)
DEPTH: 22" (Cabinet) + 7"utility chase = 29" (Overall) w/ 7" Closure Panels Below.
Sink Cabinet 20S Series Quantity:
Sink Cabinet 20S Series Width: Select Width... 30" Wide 36" Wide 42" Wide 48" Wide
Sink Cabinet 20S Series Height: Select Height... 30" (29") High (Desk Height) 34" (32.5") High (ADA Req'd) 36" (35") High (Standing Ht.)
DEPTH: 22" (Cabinet) + 7"utility chase = 29" (Overall) w/ 7" Closure Panels Below.
Sink Cabinet 20S Series Louvers above Doors (2) Doors & (2) Drawers 220 Series Quantity:
(2) Doors & (2) Drawers 220 Series Width: Select Width... 30" Wide 36" Wide 42" Wide 48" Wide
(2) Doors & (2) Drawers 220 Series Height: Select Height... 30" (29") High (Desk Height) 34" (32.5") High (ADA Req'd) 36" (35") High (Standing Ht.)
DEPTH: 22" (Cabinet) + 7"utility chase = 29" (Overall) w/ 7" Closure Panels Below.
(2) Doors & (1) Drawer 210 Series Quantity:
(2) Doors & (1) Drawer 210 Series Width: Select Width... 30" Wide 36" Wide 42" Wide 48" Wide
(2) Doors & (1) Drawer 210 Series Height: Select Height... 30" (29") High (Desk Height) 34" (32.5") High (ADA Req'd) 36" (35") High (Standing Ht.)
DEPTH: 22" (Cabinet) + 7"utility chase = 29" (Overall) w/ 7" Closure Panels Below.
(1) Door & (1) Wide Drawer & (_) Drawers 140B Series Quantity:
(1) Door & (1) Wide Drawer & (_) Drawers 140B Series Width: Select Width... 30" Wide 36" Wide 42" Wide 48" Wide
(1) Door & (1) Wide Drawer & (_) Drawers 140B Series Height: Select Height... 30" (29") High (Desk Height) 34" (32.5") High (ADA Req'd) 36" (35") High (Standing Ht.)
DEPTH: 22" (Cabinet) + 7"utility chase = 29" (Overall) w/ 7" Closure Panels Below.
(1) Door & (1) Wide Drawer & (_) Drawers 140B Series Door Location: (1) Door-Drawer & (_) Drawers 150 Series Quantity:
(1) Door-Drawer & (_) Drawers 150 Series Width: Select Width... 30" Wide 36" Wide 42" Wide 48" Wide
(1) Door-Drawer & (_) Drawers 150 Series Height: Select Height... 30" (29") High (Desk Height) 34" (32.5") High (ADA Req'd) 36" (35") High (Standing Ht.)
DEPTH: 22" (Cabinet) + 7"utility chase = 29" (Overall) w/ 7" Closure Panels Below.
(1) Door-Drawer & (_) Drawers 150 Series Door Location: (1) Door & (_) Drawers 140A Series Quantity:
(1) Door & (_) Drawers 140A Series Width: Select Width... 30" Wide 36" Wide 42" Wide 48" Wide
(1) Door & (_) Drawers 140A Series Height: Select Height... 30" (29") High (Desk Height) 34" (32.5") High (ADA Req'd) 36" (35") High (Standing Ht.)
DEPTH: 22" (Cabinet) + 7"utility chase = 29" (Overall) w/ 7" Closure Panels Below.
(1) Door & (_) Drawers 140A Series Door Location: Split Drawer Unit 080 Series Quantity:
Split Drawer Unit 080 Series Width: Select Width... 30" Wide 36" Wide 42" Wide 48" Wide
Split Drawer Unit 080 Series Height: Select Height... 30" (29") High (Desk Height) 34" (32.5") High (ADA Req'd) 36" (35") High (Standing Ht.)
DEPTH: 22" (Cabinet) + 7"utility chase = 29" (Overall) w/ 7" Closure Panels Below.
(2) Drawers & (_) Wide Drawers 050 Series Quantity:
(2) Drawers & (_) Wide Drawers 050 Series Width: Select Width... 30" Wide 36" Wide 42" Wide 48" Wide
(2) Drawers & (_) Wide Drawers 050 Series Height: Select Height... 30" (29") High (Desk Height) 34" (32.5") High (ADA Req'd) 36" (35") High (Standing Ht.)
DEPTH: 22" (Cabinet) + 7"utility chase = 29" (Overall) w/ 7" Closure Panels Below.
All Drawer Unit 040 Series Quantity:
All Drawer Unit 040 Series Width: Select Width... 15" Wide 18" Wide 24" Wide 30" Wide 36" Wide 42" Wide 48" Wide
All Drawer Unit 040 Series Height: Select Height... 30" (29") High (Desk Height) 34" (32.5") High (ADA Req'd) 36" (35") High (Standing Ht.)
DEPTH: 22" (Cabinet) + 7"utility chase = 29" (Overall) w/ 7" Closure Panels Below.
Small Door Only 100-N Series Quantity:
Small Door Only 100-N Series Width: Select Width... 15" Wide 18" Wide 24" Wide
Small Door Only 100-N Series Height: Select Height... 30" (29") High (Desk Height) 34" (32.5") High (ADA Req'd) 36" (35") High (Standing Ht.)
DEPTH: 22" (Cabinet) + 7"utility chase = 29" (Overall) w/ 7" Closure Panels Below.
Small Door Only 100-N Series Door Hinges: Small Sink Cabinet 10S-N Series Quantity:
Small Sink Cabinet 10S-N Series Width: Select Width... 18" Wide 24" Wide
Small Sink Cabinet 10S-N Series Height: Select Height... 30" (29") High (Desk Height) 34" (32.5") High (ADA Req'd) 36" (35") High (Standing Ht.)
DEPTH: 22" (Cabinet) + 7"utility chase = 29" (Overall) w/ 7" Closure Panels Below.
Small Sink Cabinet 10S-N Series Door Hinges: Small Sink Cabinet 10S-N Series Louvers above Door: Small (1) Door & (1) Drawer 110-N Series Quantity:
Small (1) Door & (1) Drawer 110-N Series Width: Select Width... 15" Wide 18" Wide 24" Wide
Small (1) Door & (1) Drawer 110-N Series Height: Select Height... 30" (29") High (Desk Height) 34" (32.5") High (ADA Req'd) 36" (35") High (Standing Ht.)
DEPTH: 22" (Cabinet) + 7"utility chase = 29" (Overall) w/ 7" Closure Panels Below.
Small (1) Door & (1) Drawer 110-N Series Door Hinges: Small All Drawer Unit 040-N Series Quantity:
Small All Drawer Unit 040-N Series Width: Select Width... 15" Wide 18" Wide 24" Wide
Small All Drawer Unit 040-N Series Height: Select Height... 30" (29") High (Desk Height) 34" (32.5") High (ADA Req'd) 36" (35") High (Standing Ht.)
DEPTH: 22" (Cabinet) + 7"utility chase = 29" (Overall) w/ 7" Closure Panels Below.
Open Front 000 Series Quantity:
Open Front 000 Series Width: Select Width... 30" Wide 36" Wide 42" Wide 48" Wide
Open Front 000 Series Height: Select Height... 30" (29") High (Desk Height) 34" (32.5") High (ADA Req'd) 36" (35") High (Standing Ht.)
DEPTH: 22" (Cabinet) + 7"utility chase = 29" (Overall) w/ 7" Closure Panels Below.
Pull-Out Tray - For use with all Open and Door Style Cabinet Units Quantity:
Pull-Out Tray - For use with all Open and Door Style Cabinet Units Cabinet Width (If different from above)
Depth: Height:
CORNER CABINET STYLES: Chamfered Corner Cabinet BC10S Series Chamfered Corner Cabinet BC10S Series Quantity:
Chamfered Corner Cabinet BC10S Series Width: Select Width... 32" Wide
Chamfered Corner Cabinet BC10S Series Height: Select Height... 30" (29") High (Desk Height) 34" (32.5") High (ADA Req'd) 36" (35") High (Standing Ht.)
For use with 22" deep cabinets.
Chamfered Corner Cabinet BC10S Series Door Hinges: Chamfered Corner Cabinet BC10S Series Louvers above Door: Hidden Corner Cabinet w/ Door Only 100-SP Series Hidden Corner Cabinet w/ Door Only 100-SP Series Quantity:
Hidden Corner Cabinet w/ Door Only 100-SP Series Width: Select Width... 30" Wide 36" Wide 42" Wide 48" Wide
Hidden Corner Cabinet w/ Door Only 100-SP Series Height: Select Height... 30" (29") High (Desk Height) 34" (32.5") High (ADA Req'd) 36" (35") High (Standing Ht.)
DEPTH: 22" (Cabinet) + 7"utility chase = 29" (Overall) w/ 7" Closure Panels Below.
Hidden Corner Cabinet w/ Door Only 100-SP Series Door Location: Hidden Corner Cabinet w/ Door & Drawer 110-SP Series Hidden Corner Cabinet w/ Door & Drawer 110-SP Series Quantity:
Hidden Corner Cabinet w/ Door & Drawer 110-SP Series Width: Select Width... 30" Wide 36" Wide 42" Wide 48" Wide
Hidden Corner Cabinet w/ Door & Drawer 110-SP Series Height: Select Height... 30" (29") High (Desk Height) 34" (32.5") High (ADA Req'd) 36" (35") High (Standing Ht.)
DEPTH: 22" (Cabinet) + 7"utility chase = 29" (Overall) w/ 7" Closure Panels Below.
Hidden Corner Cabinet w/ Door & Drawer 110-SP Series Door Location:
SPECIALTY CABINET STYLES: Chemical / Base Storage Cabinet 200-AS Series Chemical / Base Storage Cabinet 200-AS Series Quantity:
Chemical / Base Storage Cabinet 200-AS Series Width: Select Width... 18" Wide 24" Wide 30" Wide 36" Wide 42" Wide 48" Wide 52" Wide 58" Wide
Chemical / Base Storage Cabinet 200-AS Series Height: Select Height... 30" (29") High (Desk Height) 34" (32.5") High (ADA Req'd) 36" (35") High (Standing Ht.)
DEPTH: 18" (Cabinet) + 11"utility chase = 29" (Overall) w/ 7" Closure Panels Below.
Flammables Storage Base Cabinet 200-FS Series Flammables Storage Base Cabinet 200-FS Series Quantity:
Flammables Storage Base Cabinet 200-FS Series Width: Select Width... 18" Wide 24" Wide 30" Wide 36" Wide 42" Wide 48" Wide 52" Wide 58" Wide
Flammables Storage Base Cabinet 200-FS Series Height: Select Height... 30" (29") High (Desk Height) 34" (32.5") High (ADA Req'd) 36" (35") High (Standing Ht.)
DEPTH: 18" (Cabinet) + 11"utility chase = 29" (Overall) w/ 7" Closure Panels Below.
Island End Sink Unit 20SI Series Island End Sink Unit 20SI Series Quantity:
Island End Sink Unit 20SI Series Width: Select Width... 52" Wide 58" Wide
Island End Sink Unit 20SI Series Height: Select Height... 30" (29") High (Desk Height) 34" (32.5") High (ADA Req'd) 36" (35") High (Standing Ht.)
DEPTH: 22" (Cabinet)
Island End Sink Unit 20SI Series Louvers above Door:
TALL STORAGE CABINET STYLES: Tall Storage Cabinet - Swinging Metal Doors (2SH) Series Swinging Metal Doors (2SH) Series Quantity:
Swinging Metal Doors (2SH) Series Width: Select Width... 18" Wide 24" Wide 30" Wide 36" Wide 42" Wide 48" Wide
Swinging Metal Doors (2SH) Series Depth: Select Depth... 16" Deep 21-1/4" Deep
Swinging Metal Doors (2SH) Series
Tall Storage Cabinet - Sliding Metal Doors (2SS) Series Sliding Metal Doors (2SS) Series Quantity:
Sliding Metal Doors (2SS) Series Width: Select Width... 18" Wide 24" Wide 30" Wide 36" Wide 42" Wide 48" Wide
Sliding Metal Doors (2SS) Series Depth: Select Depth... 16" Deep 21-1/4" Deep
Sliding Metal Doors (2SS) Series
Tall Storage Cabinet - Swinging Glass Doors (2GH) Series Swinging Glass Doors (2GH) Series Quantity:
Swinging Glass Doors (2GH) Series Width: Select Width... 18" Wide 24" Wide 30" Wide 36" Wide 42" Wide 48" Wide
Swinging Glass Doors (2GH) Series Depth: Select Depth... 16" Deep 21-1/4" Deep
Swinging Glass Doors (2GH) Series
Tall Storage Cabinet - Sliding Glass Doors (2GSF) Series Sliding Glass Doors (2GSF) Series Quantity:
Sliding Glass Doors (2GSF) Series Width: Select Width... 18" Wide 24" Wide 30" Wide 36" Wide 42" Wide 48" Wide
Sliding Glass Doors (2GSF) Series Depth: Select Depth... 16" Deep 21-1/4" Deep
Sliding Glass Doors (2GSF) Series
Tall Storage Cabinet - Open Front Cabinet (000) Series Open Front Cabinet (000) Series Quantity:
Open Front Cabinet (000) Series Width: Select Width... 18" Wide 24" Wide 30" Wide 36" Wide 42" Wide 48" Wide
Open Front Cabinet (000) Series Depth: Select Depth... 16" Deep 21-1/4" Deep
Open Front Cabinet (000) Series
KNEE SPACES (OPEN SEATING AREAS): Knee-Hole Space Knee-Hole Space Quantity:
Knee-Hole Space Width: Select Width... 24" Wide 30" Wide 36" Wide 42" Wide 48" Wide 54" Wide 60" Wide 66" Wide 72" Wide 84" Wide
Knee-Hole Space Height: Select Height... 30" (29") High (Desk Height) 34" (32.5") High (ADA Req'd) 36" (35") High (Standing Ht.)
Knee-Hole w/ Single Drawer Knee-Hole w/ Single Drawer Quantity:
Knee-Hole w/ Single Drawer Width: Select Width... 24" Wide 30" Wide 36" Wide 42" Wide
Knee-Hole w/ Single Drawer Height: Select Height... 30" (29") High (Desk Height) 34" (32.5") High (ADA Req'd) 36" (35") High (Standing Ht.)
Knee-Hole w/ (2) Drawer(s) Knee-Hole w/ (2) Drawer(s) Quantity:
Knee-Hole w/ (2) Drawer(s) Width: Select Width... 42" Wide 48" Wide 54" Wide 60" Wide 66" Wide 72" Wide
Knee-Hole w/ (2) Drawer(s) Height: Select Height... 30" (29") High (Desk Height) 34" (32.5") High (ADA Req'd) 36" (35") High (Standing Ht.)
Knee-Hole w/ (3) Drawer(s) Knee-Hole w/ (3) Drawer(s) Quantity:
Knee-Hole w/ (3) Drawer(s) Width: Select Width... 72" Wide
Knee-Hole w/ (3) Drawer(s) Height: Select Height... 30" (29") High (Desk Height) 34" (32.5") High (ADA Req'd) 36" (35") High (Standing Ht.)
END PEDESTAL - Use at end of Cabinet Run where Knee Space is Desired END PEDESTAL - Use at end of Cabinet Run where Knee Space is Desired - Quantity:
END PEDESTAL - Use at end of Cabinet Run where Knee Space is Desired Width: Select Width... 2" Wide 3" Wide 4" Wide 5" Wide 6" Wide
NOTE: Standard Width is 2"
END PEDESTAL - Use at end of Cabinet Run where Knee Space is Desired Depth: Select Depth... 22" Deep - For 24"Deep Double-Sided Top 23" Deep - For 24"Deep Top Against Wall 28" Deep - For 30"Deep Double-Sided Top 29" Deep - For 30"Deep Top Against Wall 34" Deep - For 36"Deep Double-Sided Top 35" Deep - For 36"Deep Top Against Wall
NOTE: Standard Depth is 29" for 30" Deep Tops - 28" Depth for use on Double-Sided 1" Overhang.
END PEDESTAL - Use at end of Cabinet Run where Knee Space is Desired Height: Select Height... 29" (for 29" High Cabinets) 33" (for 33" High ADA Cabinets) 35" (for 35" High Cabinets)
BASE CABINET FILLER / CLOSURE PANELS: REAR - Closure Panel (Cabinet-to-Wall) Quantity:
REAR - Closure Panel (Cabinet-to-Wall) Width: Select Width... 7" Wide - For 30" Deep Top over 22"deep cabinets 9" Wide 13" Wide - For 36" Deep Top over 22"deep cabinets
REAR - Closure Panel (Cabinet-to-Wall) Height: Select Height... 30" (29") High (Desk Height) 34" (32.5") High (ADA Req'd) 36" (35") High (Standing Ht.)
FRONT / END - Closure Panel (Cabinet-to-Wall) OR (Cabinet-to-Cabinet) Includes Toe Kick FRONT / END - Closure Panel (Cabinet-to-Wall) Quantity:
FRONT / END - Closure Panel (Cabinet-to-Wall) Width: Select Width... 8" Wide 14" Wide Custom - Specify Width Below...
FRONT / END - Closure Panel (Cabinet-to-Wall) Height: Select Height... 30" (29") High (Desk Height) 34" (32.5") High (ADA Req'd) 36" (35") High (Standing Ht.)
CORNER - Filler Panel (L-Run Junction) CORNER - Filler Panel (L-Run Junction) Quantity:
CORNER - Filler Panel (L-Run Junction) Width: Select Width... 1" x 1" Corner Fill with Toe Kick 2" x 2" Corner Fill with Toe Kick 3" x 3" Corner Fill with Toe Kick 4" x 4" Corner Fill with Toe Kick
Comes with Toe Kick Filler that must be cut to size and shaped in field by installer(s).
CORNER - Filler Panel (L-Run Junction) Height: Select Height... 30" (29") High (Desk Height) 34" (32.5") High (ADA Req'd) 36" (35") High (Standing Ht.)
ISLAND - Closure Panel (Cab-to-Cab) - Use at Rear of Base Cabinets that are Back-to-Back ISLAND - Closure Panel (Cab-to-Cab) Quantity:
ISLAND - Closure Panel (Cab-to-Cab) Width: Select Width... 3" Wide - For 48" Deep Top over... ...Back-to-Back 22"deep cabinets 8" Wide - For 53-54" Deep Top over... ...Back-to-Back 22"deep cabinets 14" Wide - For 59-60" Deep Top over... ...Back-to-Back 22"deep cabinets
ISLAND - Closure Panel (Cab-to-Cab) Height: Select Height... 30" (29") High (Desk Height) 34" (32.5") High (ADA Req'd) 36" (35") High (Standing Ht.)
KNEE SPACE - Closure Panel - Use at Back Side of Knee Space Areas for Privacy KNEE SPACE - Closure Panel Quantity:
KNEE SPACE - Closure Panel Width: Select Width... 24" Wide 30" Wide 36" Wide 42" Wide 48" Wide 54" Wide 60" Wide 66" Wide 72" Wide
KNEE SPACE - Closure Panel Height: Select Height... 24" (for 29" High Cabinets) 29" (for 35" High Cabinets) 35" (for 35" High Cabinets)
UPPER STAINLESS STEEL CABINETS: Open Shelving Open Shelving Quantity:
Open Shelving Width: Select Width... 18" Wide 24" Wide 30" Wide 36" Wide 42" Wide 48" Wide
Open Shelving Height: Select Height... 24" High 30" High (31") 36" High 48" High
Open Shelving Depth: Select Depth... 13" Deep (Standard) 16" Deep
Swing Steel Doors Swing Steel Doors Quantity:
Swing Steel Doors Width: Select Width... 18" Wide 24" Wide 30" Wide 36" Wide 42" Wide 48" Wide
Swing Steel Doors Height: Select Height... 24" High 30" High (31") 36" High 48" High
Swing Steel Doors Depth: Select Depth... 13" Deep (Standard) 16" Deep
Swing Glass Doors (Steel Framed) Swing Glass Doors (Steel Framed) Quantity:
Swing Glass Doors (Steel Framed) Width: Select Width... 18" Wide 24" Wide 30" Wide 36" Wide 42" Wide 48" Wide
Swing Glass Doors (Steel Framed) Height: Select Height... 24" High 30" High (31") 36" High 48" High
Swing Glass Doors (Steel Framed) Depth: Select Depth... 13" Deep (Standard) 16" Deep
Sliding Metal Doors Sliding Metal Doors Quantity:
Sliding Metal Doors Width: Select Width... 30" Wide 36" Wide 42" Wide 48" Wide
Sliding Metal Doors Height: Select Height... 24" High 30" High (31") 36" High 48" High
Sliding Metal Doors Depth: Select Depth... 13" Deep (Standard) 16" Deep
Sliding Glass Doors (Frameless) Sliding Glass Doors (Frameless) Quantity:
Sliding Glass Doors (Frameless) Width: Select Width... 30" Wide 36" Wide 42" Wide 48" Wide
Sliding Glass Doors (Frameless) Height: Select Height... 24" High 30" High (31") 36" High 48" High
Sliding Glass Doors (Frameless) Depth: Select Depth... 13" Deep (Standard) 16" Deep
Sliding Glass Doors (Steel Framed) Sliding Glass Doors (Steel Framed) Quantity:
Sliding Glass Doors (Steel Framed) Width: Select Width... 30" Wide 36" Wide 42" Wide 48" Wide
Sliding Glass Doors (Steel Framed) Height: Select Height... 24" High 30" High (31") 36" High 48" High
Sliding Glass Doors (Steel Framed) Depth: Select Depth... 13" Deep (Standard) 16" Deep
Pass-Thru (Sliding Glass) Pass-Thru (Sliding Glass) Quantity:
Pass-Thru (Sliding Glass) Width: Select Width... 36" Wide 48" Wide
Pass-Thru (Sliding Glass) Height: Select Height... 30" High (31")
Pass-Thru (Sliding Glass) Depth: Select Depth... 13" Deep (Standard) 16" Deep
Pass-Thru (Open Shelving) Pass-Thru (Open Shelving) Quantity:
Pass-Thru (Open Shelving) Width: Select Width... 30" Wide 36" Wide 48" Wide
Pass-Thru (Open Shelving) Height: Select Height... 24" High 30" High (31") 36" High 48" High
Pass-Thru (Open Shelving) Depth: Select Depth... 13" Deep (Standard) 16" Deep
Corner Upper (Choose Door Style) Corner Upper (Choose Door Style) Quantity:
Corner Upper (Choose Door Style) Door Style: Select Door Style... Swing Steel Door Swing Steel Framed Glass Open w/ Two Shelves
Overall Cabinet Size is 25-11/16" x 25-11/16"
Corner Upper (Choose Door Style) Height: Select Height... 24" High 30" High (31") 36" High 42" High 48" High
Corner Upper (Choose Door Style) Depth: Select Depth... 13" Deep (Standard) 16" Deep
UPPER CABINET FILLERS: FRONT - Closure Panel for Upper Cabinets FRONT - Closure Panel for Upper Cabinets Quantity:
FRONT - Closure Panel for Upper Cabinets Width: Select Width... 1" Wide 2" Wide 3" Wide 4" Wide 5" Wide 6" Wide 7" Wide 8" Wide
FRONT - Closure Panel for Upper Cabinets Height: Select Height... 24" High 30" High (31") 36" High 48" High
UPPER & LOWER CAPS (Optional) Sold as Set for Upper Cabinets UPPER & LOWER CAPS (Optional) Quantity:
Set of Upper & Lower
UPPER & LOWER CAPS (Optional) Width: Select Width... 1" Wide 2" Wide 3" Wide 4" Wide 5" Wide 6" Wide 7" Wide 8" Wide
UPPER & LOWER CAPS (Optional) Height: Select Height... 24" High 30" High (31") 36" High 48" High
STEP 2 - SELECT OPTIONS BELOW… Cabinet Color Finish:* Select Cabinet Color Finish: Light Almond Ivory Beige Off White Platinum Matte Grey Dark Taupe Green Light Blue Sea Blue Deep Blue Burgundy White Black
NOTE: Standard Finishes (No additional charge) include Desert Sand (Beige), Cool White (Eggshell White) & Smoke (Light Grey)
Second Color for Door / Drawer Panels (Two-Tone Finish):* Second Color for Door / Drawer Panels (Two-Tone Finish) - NONE No Second Color Standard Colors: Light Almond Ivory Beige Off White Platinum Matte Grey Dark Taupe Green Light Blue Sea Blue Deep Blue Burgundy White Black
NOTE: Selecting Optional Second Color Above for Door / Drawer Panels Adds to Price $$...
Sink Options: -------------------------------- DROP-IN SINK STYLES: D15 16" x 12" x 8"deep - Drop-in Style, Corner Outlet D30C 18" x 15" x 11"deep - Drop-in Style, Center Outlet D25 18" x 15" x 7.9"deep - Drop-in Style, Corner Outlet D45 21.5" x 15.5" x 11"deep - Drop-in Style, Corner Outlet D70C 24" x 16" x 15.5"deep - Drop-in Style, Center Outlet D51 24" x 16" x 9.6"deep - Drop-in Style, Corner Outlet D52 24" x 18" x 11"deep - Drop-in Style, Corner Outlet D55 25" x 15" x 10"deep - Drop-in Style, Corner Outlet D59 28" x 15" x 11.8"deep - Drop-in Style, Corner Outlet D68 30" x 16" x 10"deep (RARE) - Drop-in Style, Corner Outlet D61 30" x 16" x 17.75"deep (RARE) - Drop-in Style, Corner Outlet D20 16" x 16" x 7.5"deep - Drop-in Style, Corner Outlet - BEST FOR CORNER CABINETS DHC20 30" x 7"deep - Drop-in Style, Center Outlet - BEST FOR CORNER CABINETS -------------------------------- UNDERMOUNT SINK STYLES: U03C 12" x 8" x 6"deep - Undermount Style, Center Outlet U05C 14" x 10" x 6"deep - Undermount Style, Center Outlet U15C 16" x 12" x 8"deep - Undermount Style, Center Outlet U24C 18" x 14" x 10.5"deep - Undermount Style, Center Outlet U30C 18" x 15" x 11"deep - Undermount Style, Center Outlet U33E 21" x 17" x 10"deep - Undermount Style, End Outlet U35E 21" x 18" x 10"deep - Undermount Style, End Outlet U53E 24.4" x 18.4" x 16.8"deep - Undermount Style, End Outlet U50C 24" x 16" x 8"deep - Undermount Style, Center Outlet U55 25" x 15" x 10"deep - Undermount Style, Corner Outlet U60E 28" x 20" x 12"deep - Undermount Style, End Outlet U64 31" x 21" x 12"deep - Undermount Style, Corner Outlet U20 16" x 16" x 7.5"deep - Undermount Style, Corner Outlet - BEST FOR CORNER CABINETS
- Door/Drawer Pull Type* - Mobile Cabinet Options - Epoxy Resin Sink Faucet Options: Other Options: Lock Options: Swinging Double-Doors have One Lock & Catch. Sliding Doors use Plunger-Style Lock NOTE: All Locks Keyed Alike unless requested otherwise. Specify Special Needs Below in Additional Comments Section...
Additional Cabinets Needed:
Specify Other Option(s):
Chair Options: Chair Options: Biofit Chair: Note: No Worries - We will suggest options according to the environment you select above...
Frame Finish Options: Frame Finish Options: Chrome Silvervein Black
See Frame Finish Samples
Foot Ring Finish: Foot Ring Finish: Chrome Silvervein Black
Upholstery Options: Upholstery Options: Black Vinyl Bluejay Vinyl Cabernet Cloth Dark Sea Cloth Blackbird Cloth Steel Bar Cloth
STEP 3 - Additional Comments Additional Comments:
Specify Other Option(s):
Metal Laboratory Cabinets Quantity Price: $0.00 Quantity
Total $0.00

